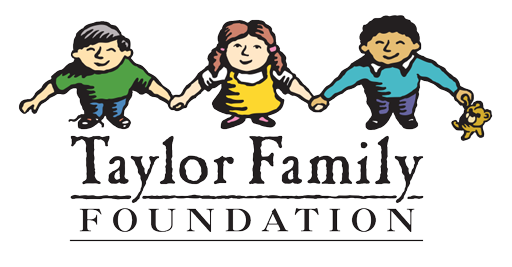We’re Here for the Duration!
Like all great things in nature, one needs another to grow. This same rule applied to TTFF’s partnership with the East Bay Regional Park District (EBRPD) when planning for the direction of Camp Arroyo in the late 1990’s.
Resolutely “green” long before it was in style, camp is the result of forward-thinking, respect for the environment, and dedication to sustainability. From architecture to water systems, from lighting to landscaping, every structure and system is purposefully and passionately designed and constructed for sustainability.
Therefore, we continue to uphold the highest levels of eco-friendly principles and techniques for our entire facility. Our dedication to sustaining our beautiful environment is evident in every nook, cranny and corner of camp.
How We Did It
Cabins
Serving as “home base” to our campers while here, our cabins provide a place to rest and revive, laugh and chat, dream and scheme. So whether snuggled in for the night or just taking a breather, comfort is a priority.
The following attributes were incorporated into each cabin:
- Flat–plate collectors that heat water for showers as well as the radiant floors
- Awnings and large overhangs on sunroom windows to block the high summer sun
- Sliding shutters to block morning and afternoon sun
- Bathroom counter tiles made from recycled glass
Dining Hall
Our 7500 sq ft. dining hall was constructed with state-of-the-art energy-efficient materials and techniques, including:
- Bales of waste rice straw from the Central Valley
- Sustainably harvested lumber
- Recycled steel
- Energy-efficient roof windows which may be opened or closed for climate control
- Maximized natural daylight design
- Dual paned windows with low E glass
- High-efficiency water heaters and lighting
- Ground-up, recycled newspapers for roof insulation
- Wheat straw particle board cabinets
- A galvanized metal roof that allows for rainwater collection for non-potable use throughout camp
Pool Area
- 3500 sq ft. fully accessible swimming pool
- Pool/bathhouses with walls constructed of stabilized “gunned” earth
Additional Environmental Features
- Nearly all wood is from independently certified, well-managed forests
- Cement fiberboard siding
- Cellulose insulation
- 50 percent fly ash concrete in the footings and slabs, saving energy and reducing CO2 emissions
- Wheat straw wall paneling
- Designs allowing for natural daylight and ventilation, reducing the need for electricity
- Passive heating
- Natural ventilation
- Shading devices on exterior windows
- Double-paned, low-E glass windows
- Solar hot water heating
- Radiant space heating
- Galvanized metal roofs for sun reflection, helping to keep buildings cooler in the summer
- Highly efficient fluorescent lighting with electronic ballasts
